The Proposals
A new future for Albert Road
Key Benefits
Supporting Bristol’s flood defence strategy, providing an urban greenway which will set a precedent for future developments.
530 much-needed student homes, taking pressure off the existing housing stock.
Redeveloping a brownfield site and supporting the regeneration of St Phillips Marsh.
3,800% biodiversity increase on the current site.
Connecting the city through the Albert Road Boulevard and St Phillip’s Footbridge, promoting low-carbon travel via new cycling and walking routes.
Estimated to create potential spend of up to £50 million over a four-year course of study.
Creation of 450 full-time job opportunities.
Provision of over 4,500sqft of affordable employment workspace
Provision of 0.5 acres of public realm.
Our Proposals Summary
Our proposals are for 530 high-quality student beds, with the proposed building ranging in height with the tallest element at 22 storeys and it includes a rooftop amenity terrace on the 20th floor.
The development will include a mix of studio flats and cluster beds. There will also be commercial space on the ground and first floors. This includes affordable incubator workspaces to support local businesses.
Over 50% of the site will be high-quality public spaces. The building will be set back from the River Avon and our plans support Bristol’s flood defence strategy. This strategy aims to protect homes and businesses by creating a buffer between the river and development sites. Our plans include a flood defence to support this. It will also act as a greenway and provide an active travel route. This design will set a precedent for future developments.
Our proposals will improve Albert Road. We will create a new wide avenue, connecting with the wider St Phillips Marsh area.
The development is in a sustainable location near Bristol Temple Meads. It will avoid reliance on private cars and will be marketed as car-free. Our plans include secure cycling parking spaces, a car club space, and spaces for deliveries and accessible parking.
We have carefully assessed the site and the Council’s planning policies. This has influenced our current design.
Despite being a technically challenging site, our proposal is ‘shovel-ready’. It is subject to planning permission and will kickstart the regeneration of St Phillips Marsh.
Site Plan
This image showcases our vision for the site. On the left, you will see the high-quality Greenway that we will create along the River Avon. This will create a precedent for future developments to ensure that the flood strategy that the city needs is delivered. On the right, you will see the exciting improvements that we will make to Albert Road supporting the creation of a new high-quality wide avenue.
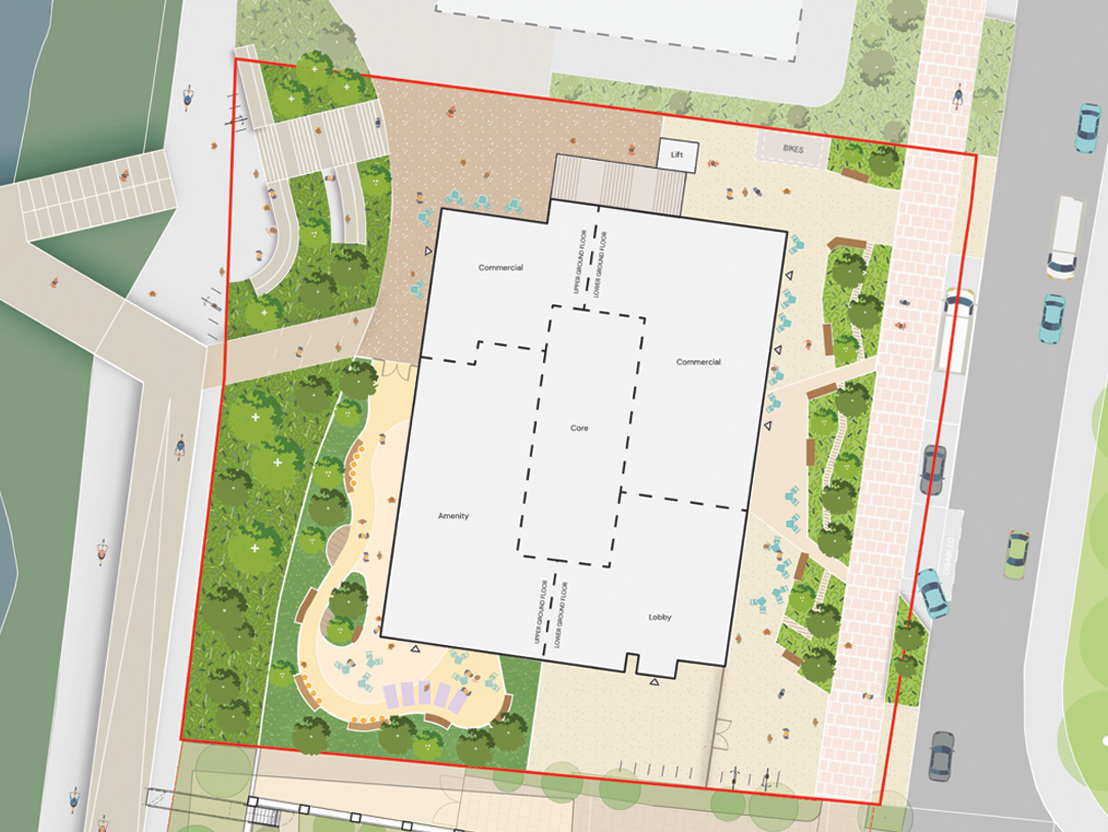
Surrounding Context
The site is located a 15-minute walk from Bristol Temple Meads and residents will enjoy easy access to the city centre. The site is also 250 yards from the new University of Bristol Temple Quarter Enterprise Campus.
This image shows the site in its surrounding context with both consented and emerging developments including the Legal & General site just across the road.
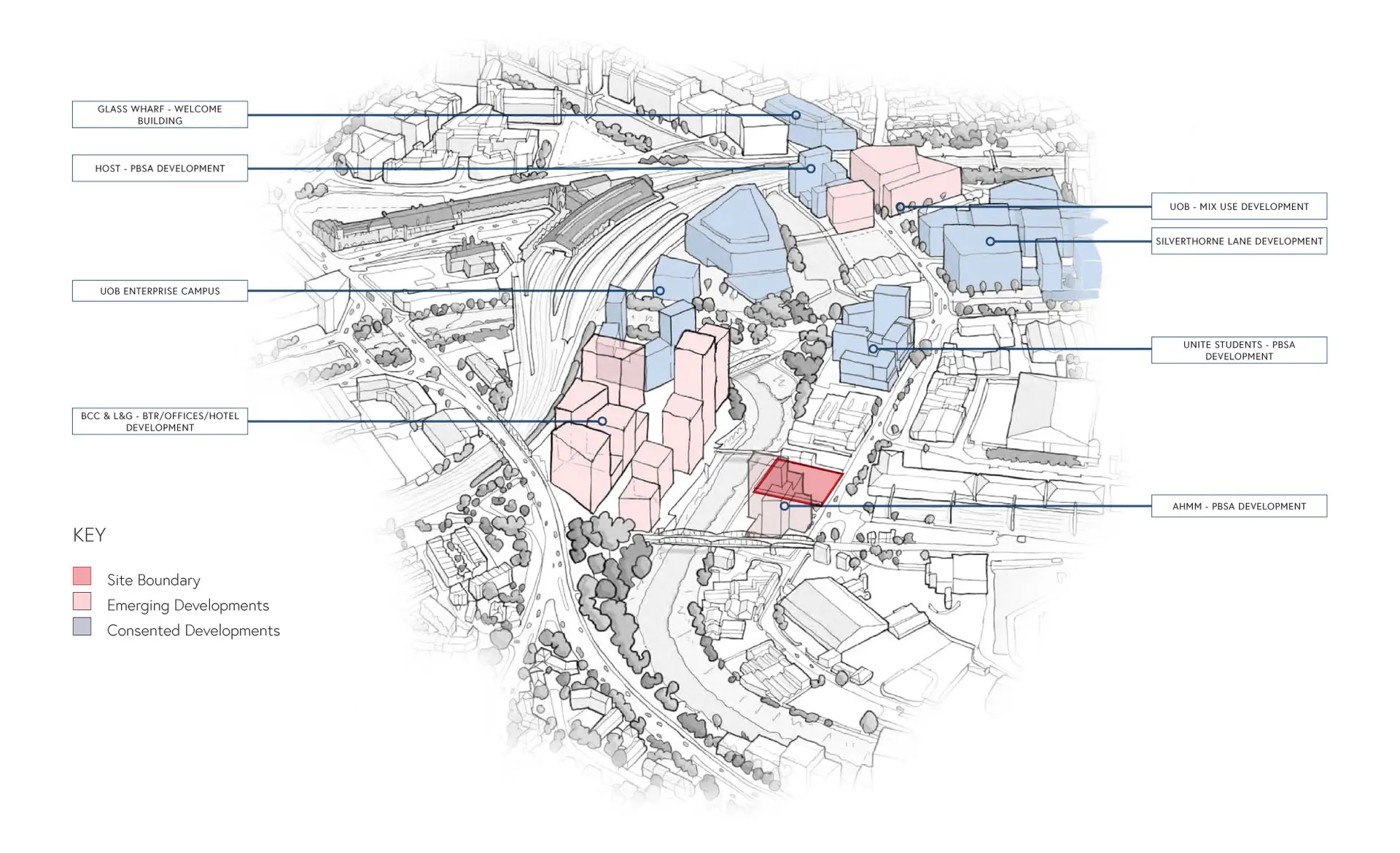
Key Design Images
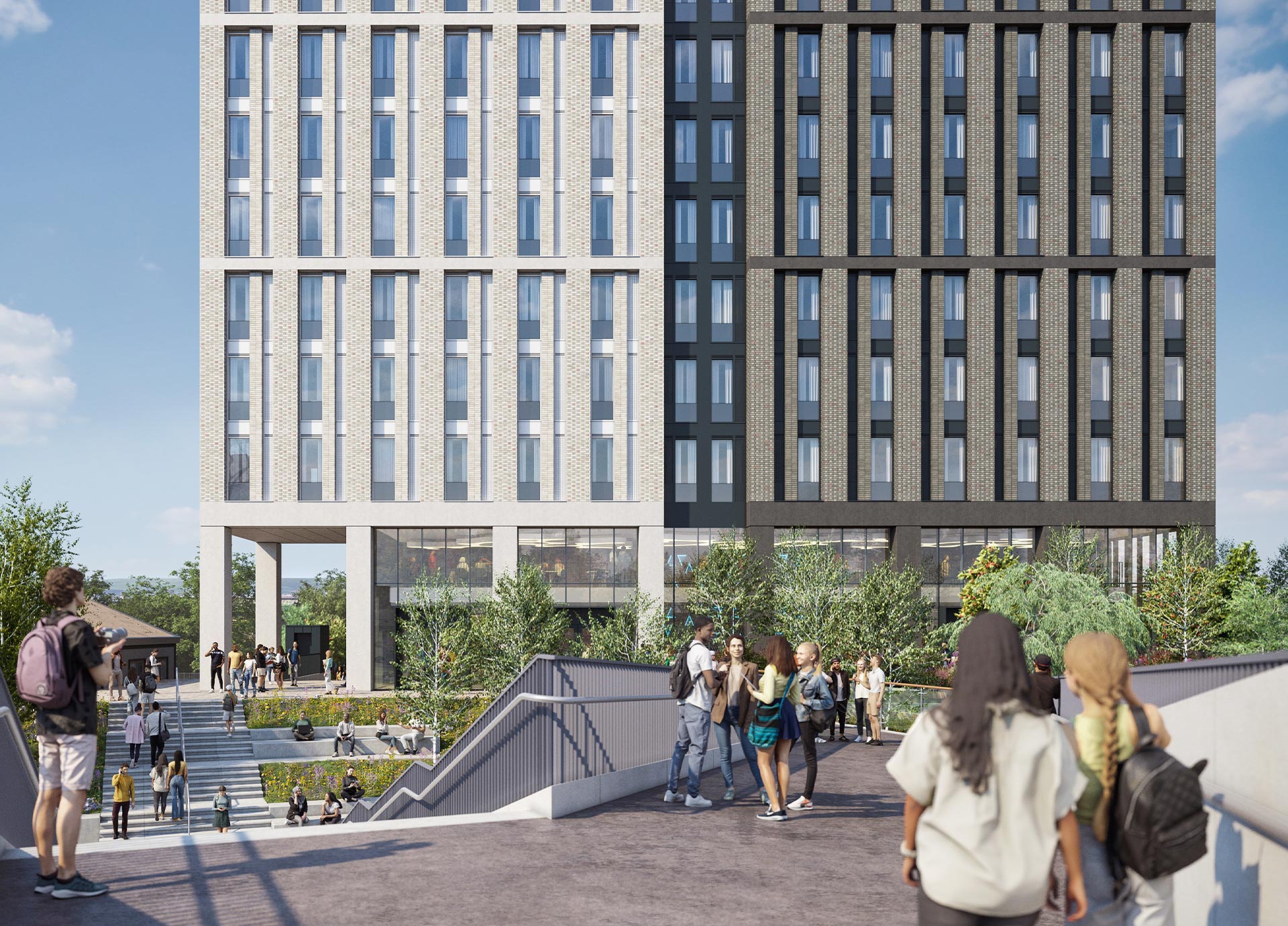
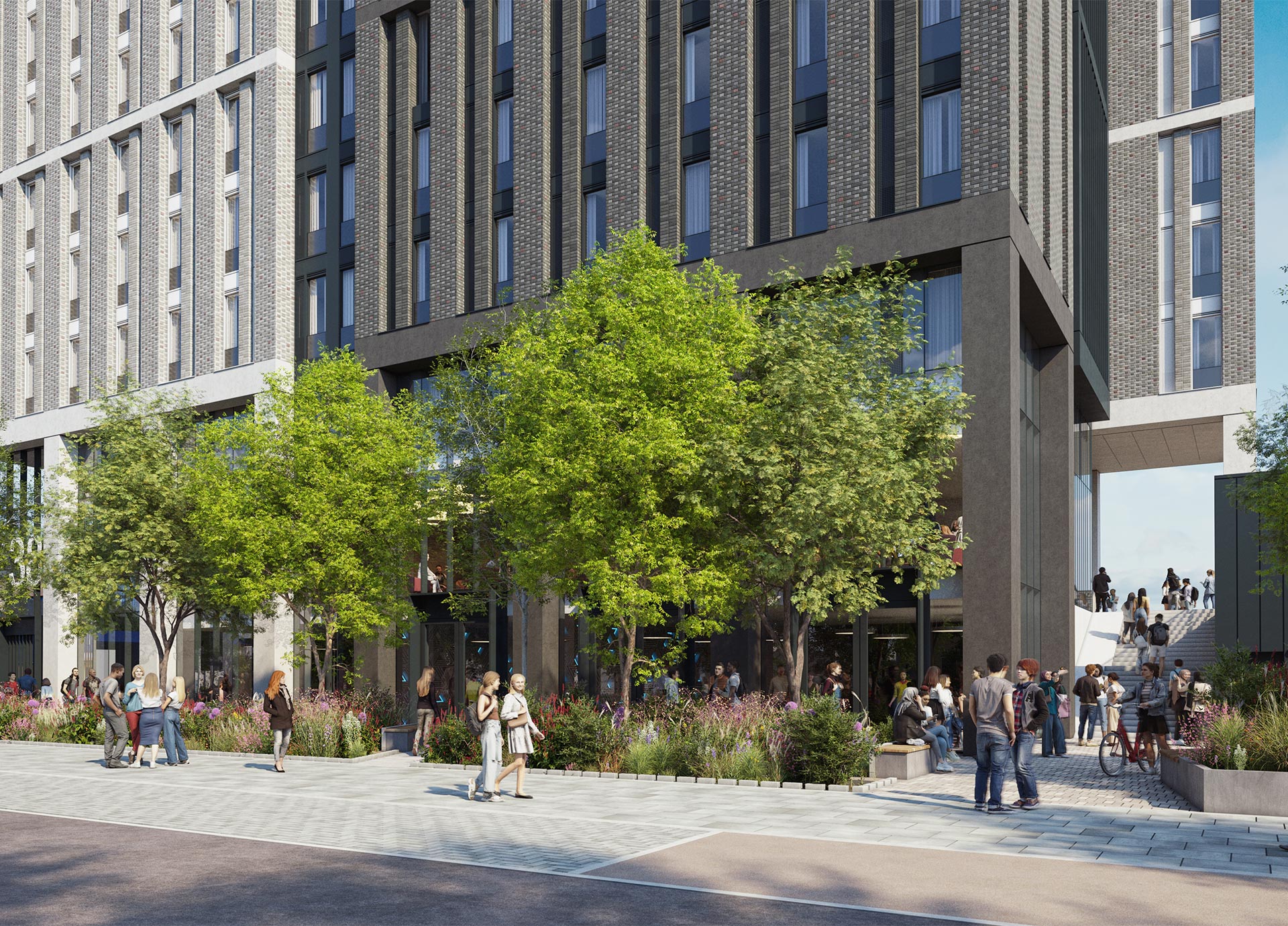
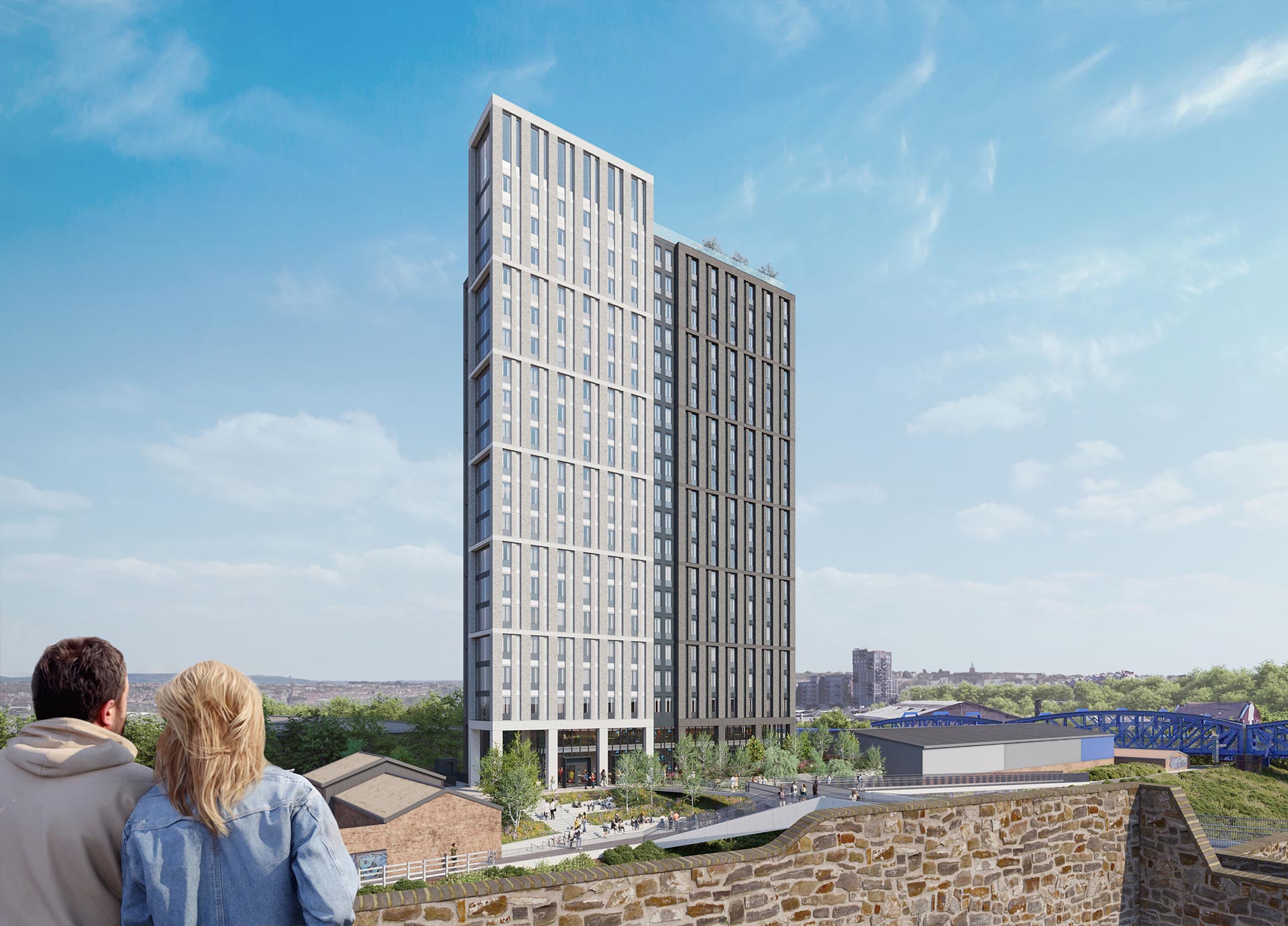
Provisional Timeline
June 2024
2024
committee
2024
on site
2025
completion
2027
2027
